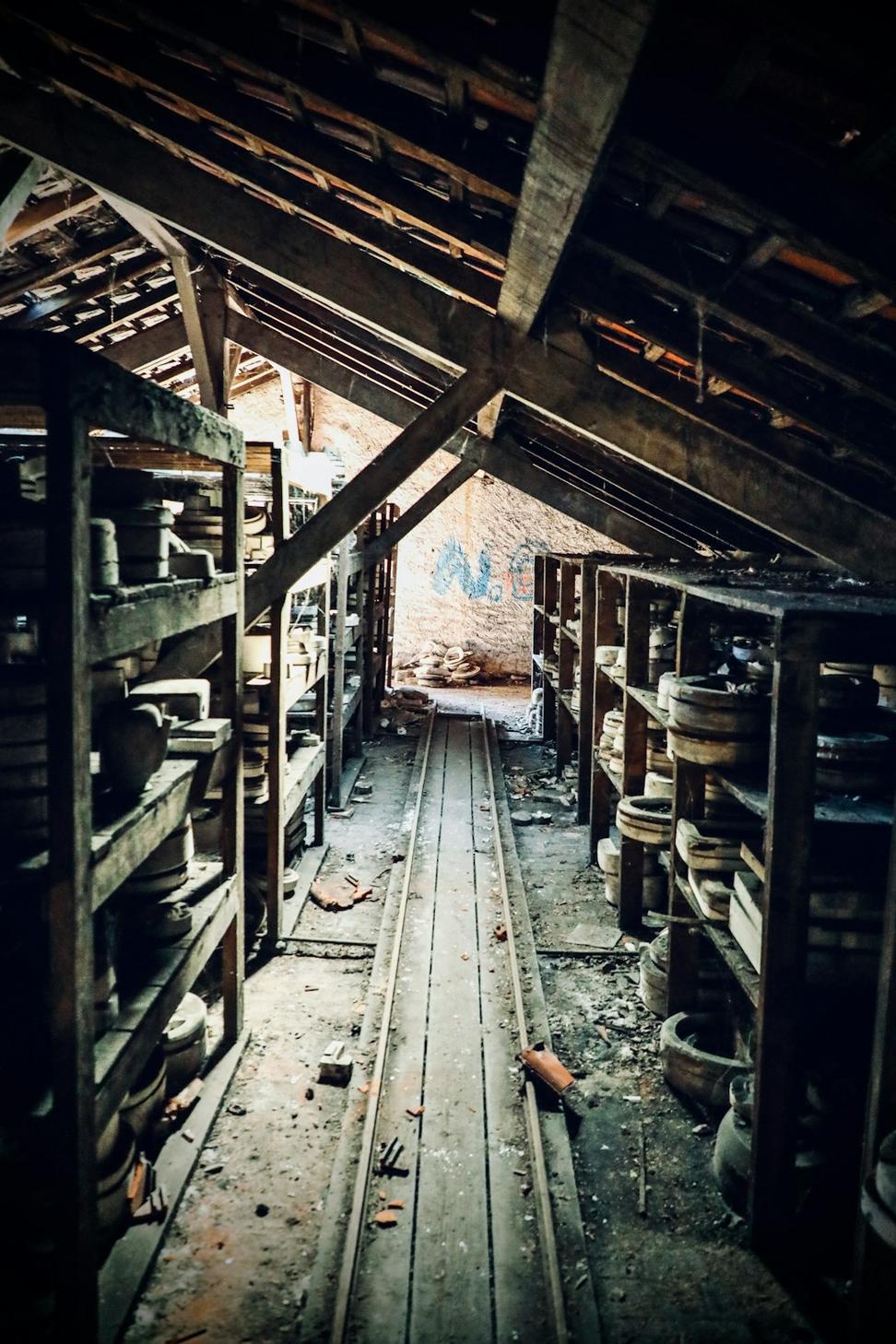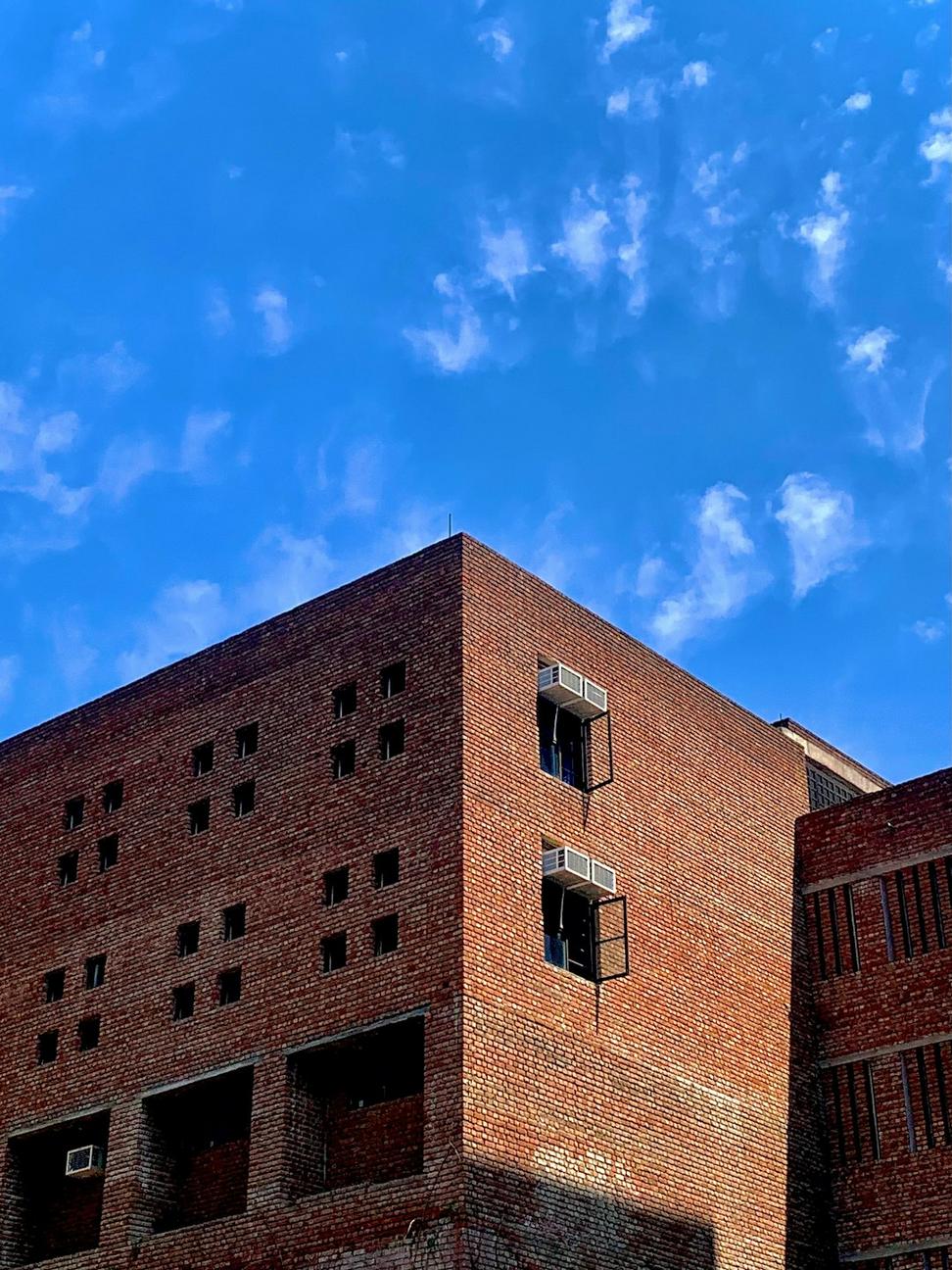Featured Restoration Work
The Merchants Exchange Building
This 1902 gem in Toronto's financial district was basically rotting from the inside out when we got called in. The limestone facade looked okay from the street, but man, the structural issues behind it were giving everyone nightmares. Took us 18 months and a lot of arguments with the heritage board, but we managed to save 87% of the original materials.
Built
1902
Duration
18 months
Key Challenges: Hidden water damage, finding matching Indiana limestone, preserving terra cotta details, upgrading HVAC without destroying plasterwork
View Full Case Study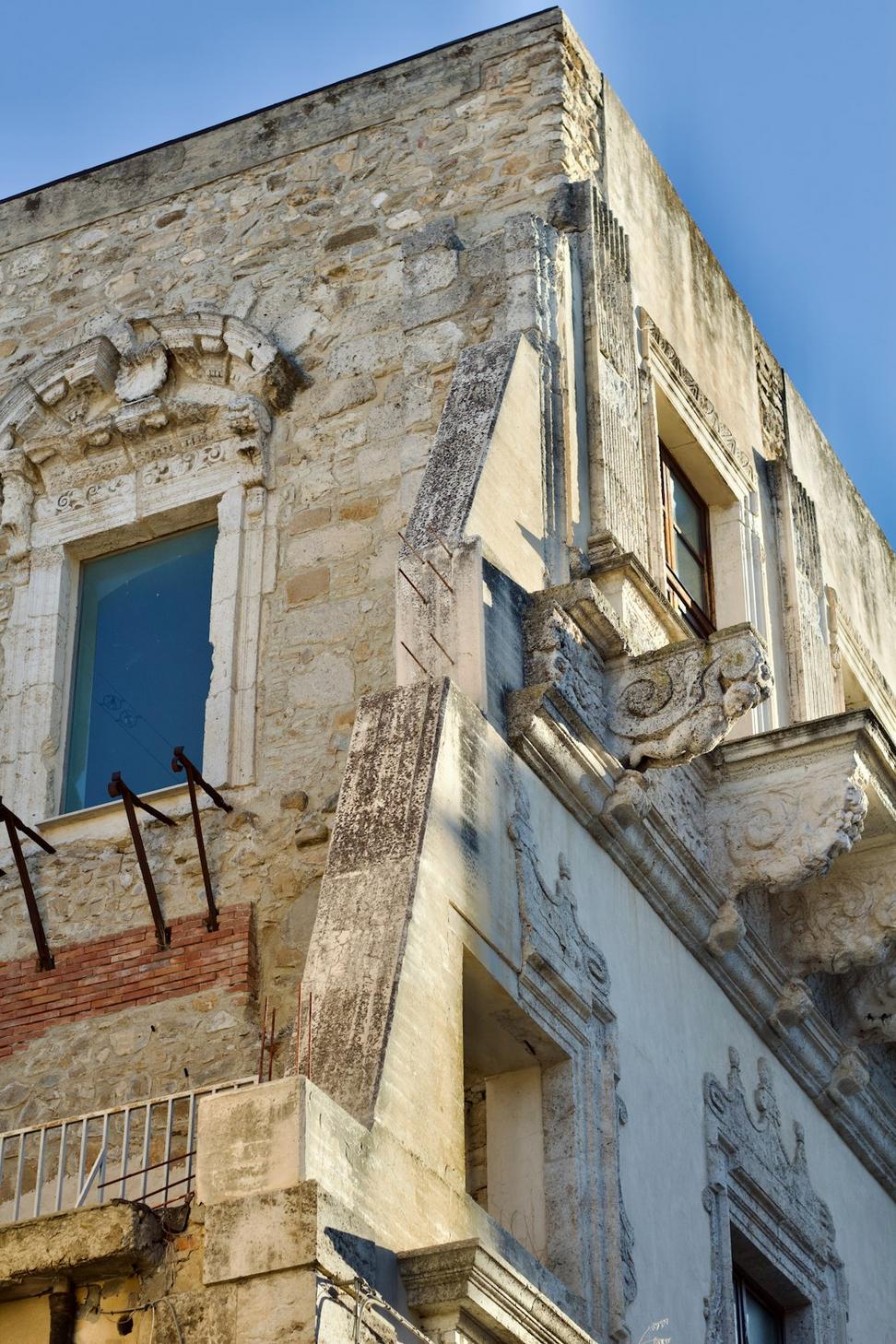
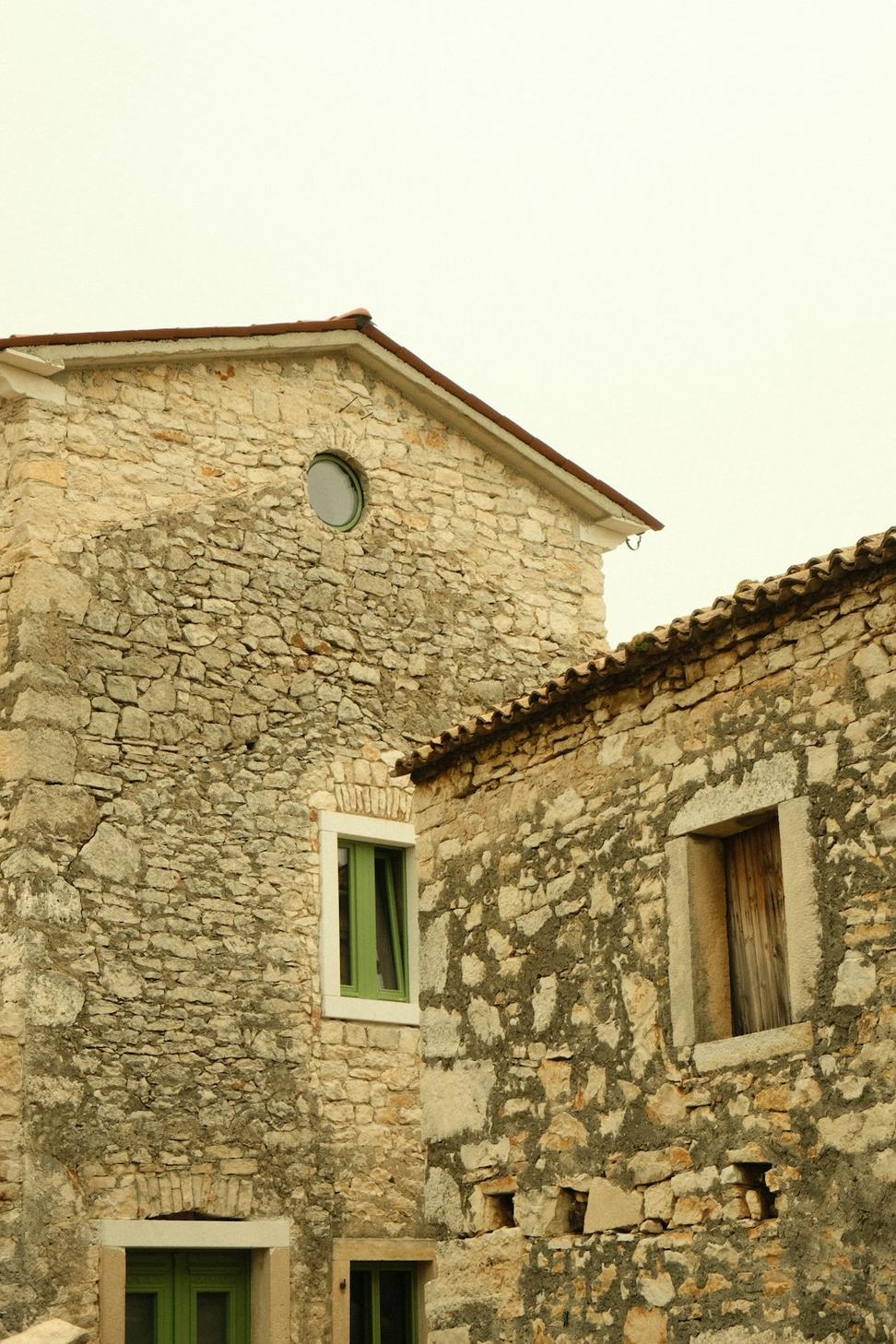
St. Michael's Rectory
A Victorian Gothic revival that'd been through four bad renovations before we got our hands on it. Someone in the '70s thought drop ceilings and vinyl siding were good ideas - they weren't. We spent months carefully removing layers of "improvements" to get back to the original character. Found some incredible hand-painted ceiling medallions under all that mess.
Era
1889
Style
Gothic Revival
Restoration Highlights: Salvaged original woodwork, replicated missing stained glass using period techniques, restored slate roof, rebuilt chimneys with authentic brick patterns
Explore Project Details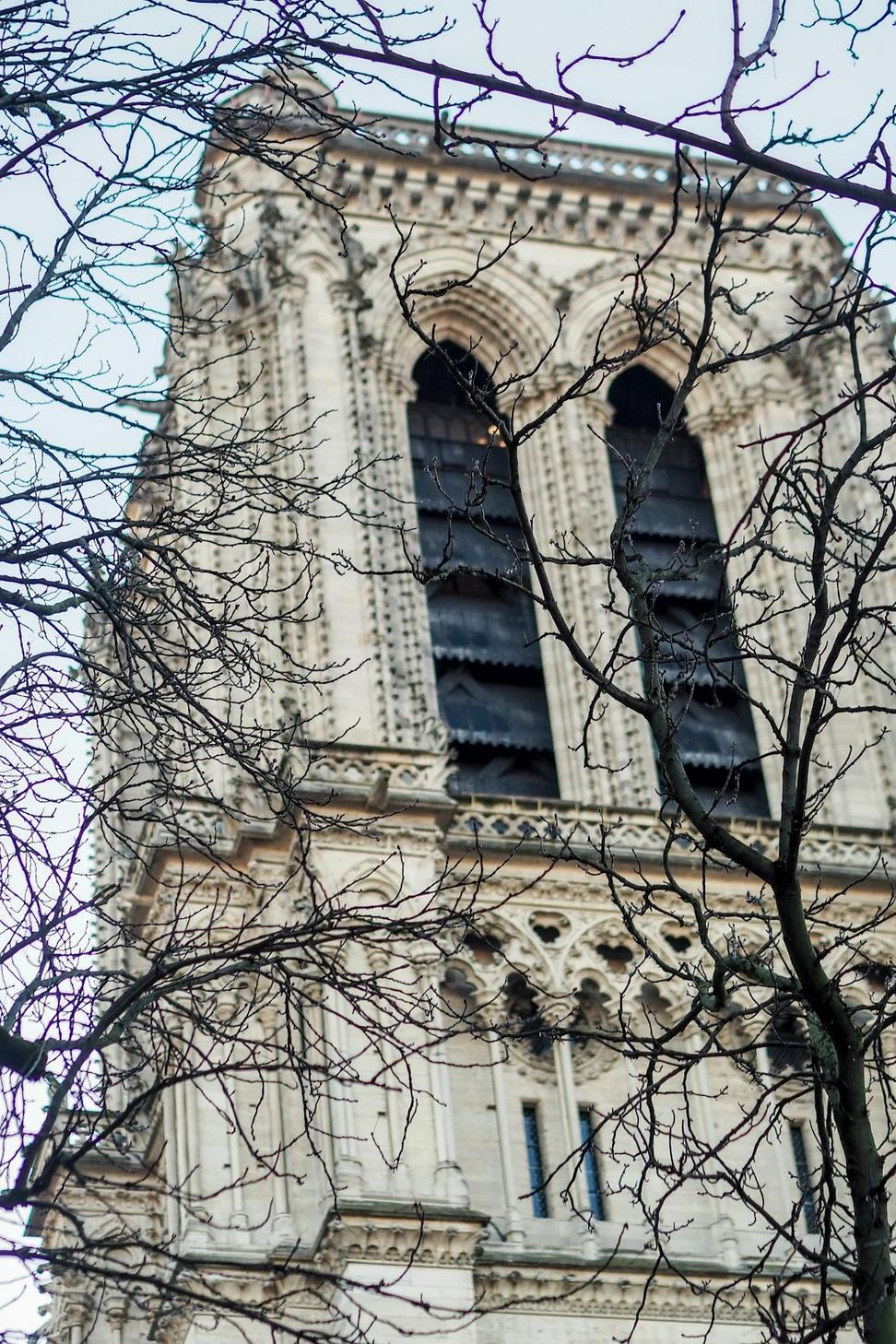
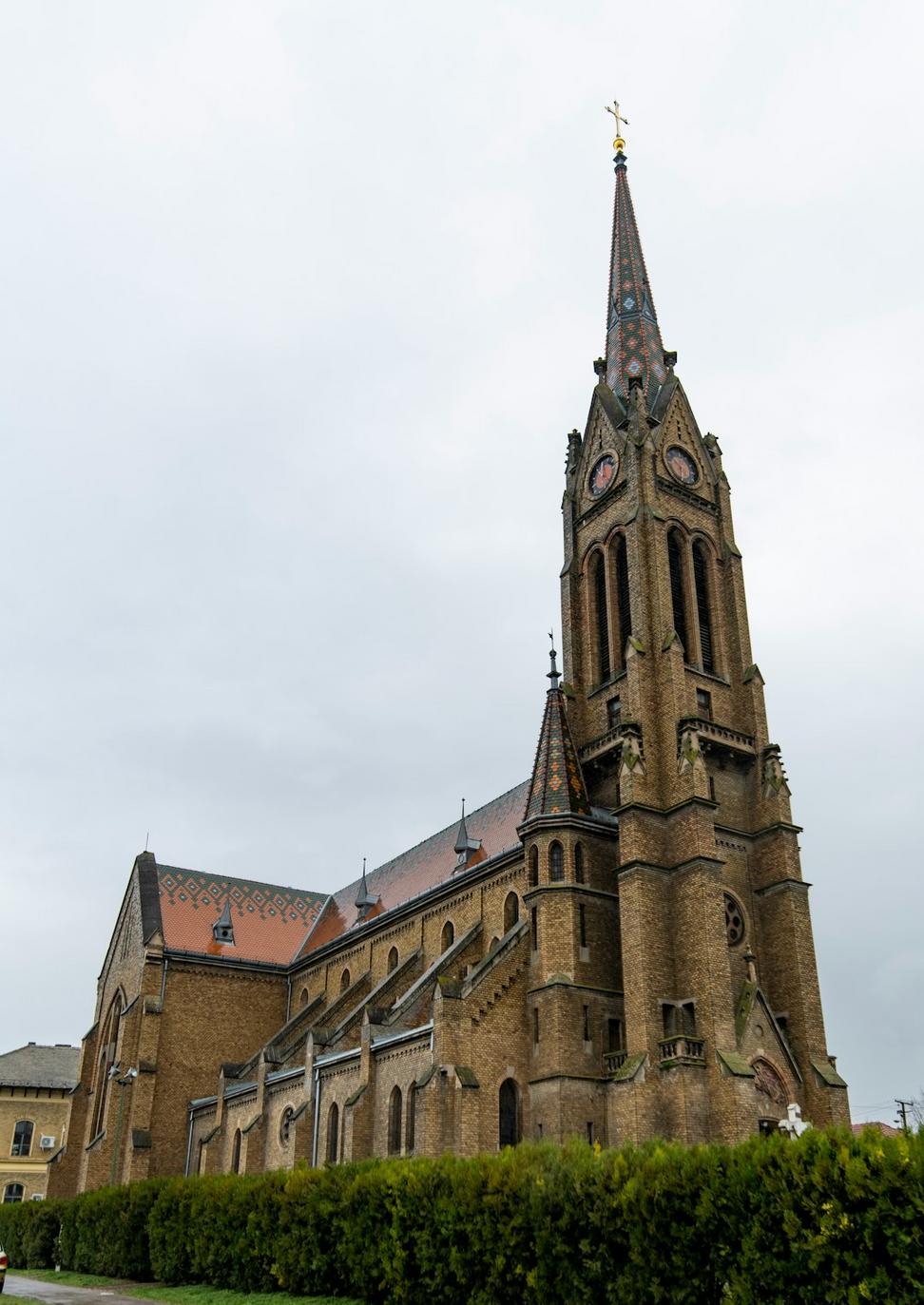
Wareham Textile Mill Conversion
Adaptive reuse projects are where things get really interesting. This 1920s textile mill had been sitting empty for 15 years - pigeons, water damage, the whole nine yards. Instead of gutting it like most developers wanted, we worked with the owner to turn it into mixed-use space while keeping all that industrial character. Those massive timber beams and brick bearing walls tell a story you just can't fake.
Original Use
Textile Factory
New Use
Mixed-Use Hub
Adaptive Strategy: Preserved industrial windows, exposed original brick, kept overhead crane as feature element, integrated modern systems without compromising character
See Transformation